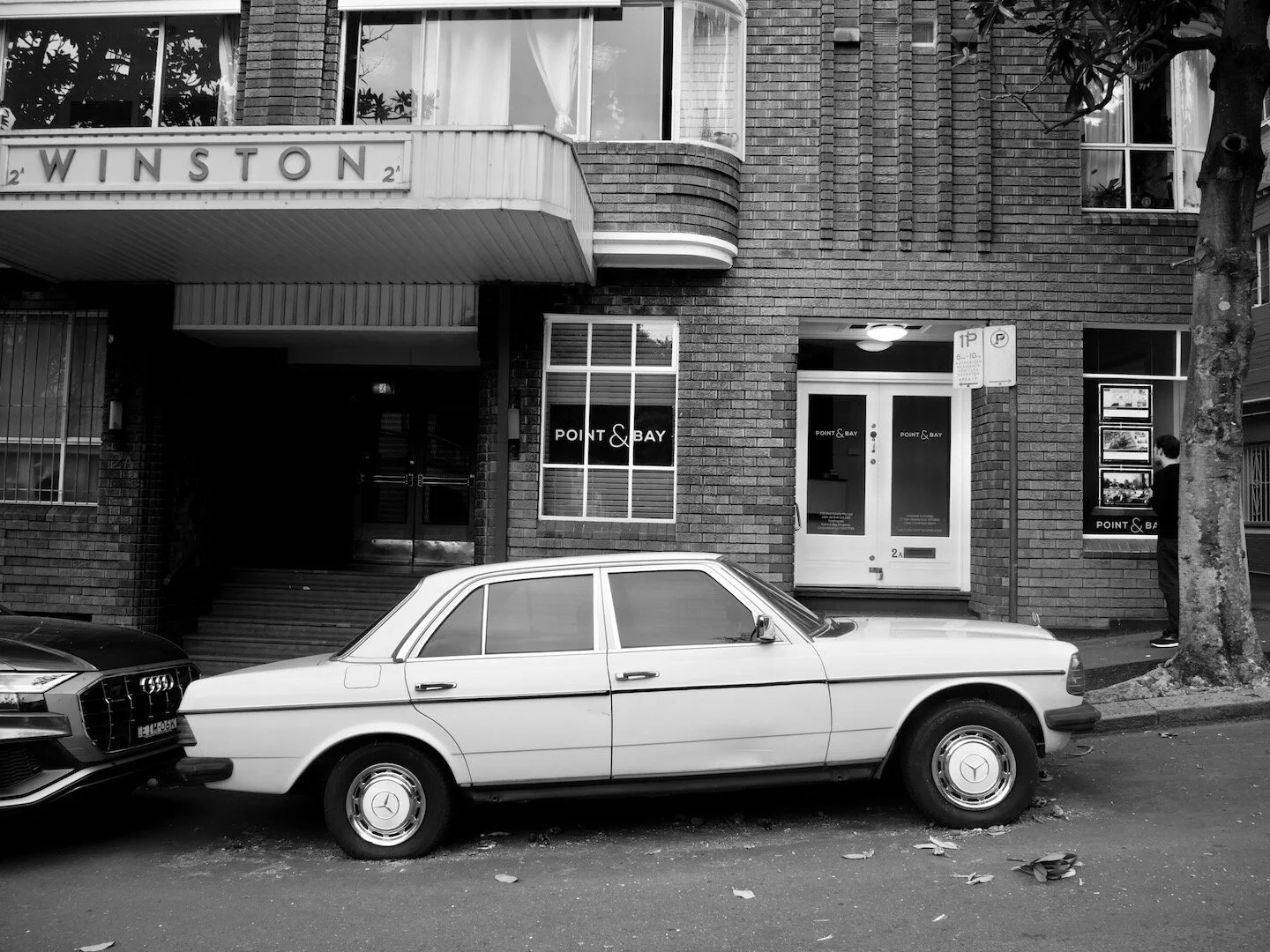Urban Escapes
12TH MAY 2021
Design & Heritage
Lose yourself in the grandeur of ornate design, stylised facades and long since forgotten features.
As Sydneysiders continue to explore their own backyards in light of current travel restrictions, we take a look closer at the innovative and original architecture peppering the streets of Elizabeth Bay and Potts Point.
Filled with diverse designs that referenced the changing population and culture of the 1920s and 30s, these inter-war buildings were conceptualised and crafted by the most prominent Sydney-based architects of the time. Importantly, they still hold court today as some of the most treasured homes in the city.
ASHDOWN
Nestled within one of Elizabeth Bay’s most desirable loops, Ashdown features a modernist approach to design through its use of free-form adornment and range of playful (and somewhat eclectic) features. Completed in 1938 by architect Aaron Bolot, the landmark P&0 building is distinct thanks to its bold and beautiful curves, planar wall surfaces and metal framed windows. Bold yet unassuming, reserved yet inviting.
THE RAYMOND
Positioned on the corner of Onslow Avenue, The Raymond instantly takes your breath away thanks to a range of unforgettable features including stained glass exterior windows, Tuscan columns, marble steps, rich wood panelling, original letterboxes and Roman tiles – and that’s just at the entrance. Upon entering the foyer, the intricate beauty of the immaculately maintained lobby, elevators and stained glass coffered ceilings can’t be ignored.
As the very first luxury apartment building to stand proudly in Elizabeth Bay – The Raymond was built by architect, E N Vennard, in the late 1920s. A rare example of the ‘Commercial Palazzo’ style (one that saw the concepts behind commercial and office building design re-engineered and applied to residential apartments) – The Raymond remains elegant and timeless to this day. With five stories of apartments featuring ornate ceilings and arched period windows, as well as rooftop views of the Harbour City below, it’s no wonder this building is still an icon of the area for residents and observers alike.
BIRTLEY TOWERS
Designed by Emil Sodersten in 1934, Birtley Towers remains a seminal example of Australian Art Deco residential architecture. As one of the first (and biggest apartment blocks) to be built following the end of the Great Depression, the heritage-listed building is still largely in original condition to this day. Featuring Aztec motifs, the building’s textured exterior red brickwork uses darker shades at the base and lighter shades at the top where finials and sunburst motifs leave a lasting impression. With 54 units in total with six apartments per floor, Sodersten maximised the light and views by using a butterfly shape as the building’s footprint. While the porte-cochere below features some pretty impressive arched brickwork, the garage was only ever big enough to hold 14 vehicles.
73 MACLEAY STREET
While many of us know this building best as Macleay Street Bistro – Potts Point’s answer to Paris, there’s more to this structure than meets the eye. The food may be French but the design itself features a Mediterranean style, which was first introduced to Sydney by English architect, Leslie Wilkinson. Well-versed in Italian architectural before arriving in Australia in 1919, Wilkinson clearly took inspiration from his European counterparts in the design of the balconies and doors on the top floor. While most apartments in Sydney during the 1920s and 1930s weren’t completely ‘pure’ in their architectural aesthetic, 73 Macleay Street pushes the boundaries, using shingled skirts beneath the middle story windows. Just like a Californian Bungalow styled home typically found in the suburbs.
94 ELIZABETH BAY ROAD
Simple but pure – this modernist apartment building is a wonderful representation of 1930s development thanks to its steel framed windows that perfectly glide and fit around each corner. With stepped reveals and cantilevered canopy, this design is the perfect counterpart to the smooth lines of Ashdown, located just one door down.







